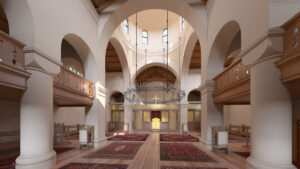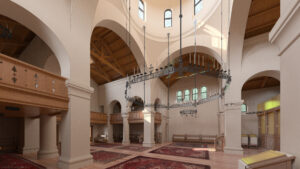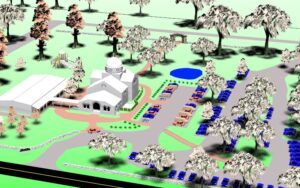Holy Ascension Orthodox Church has in recent decades grown into a vibrant community with over 200 worshippers each Sunday. Our current building has reached its limits in providing space for our congregation, both for worship and for fellowship.
We have purchased a 10-acre property two miles from our current temple, and we have made significant progress in developing this land and plans for the future. Already, we have renovated an existing facility on the property into a fellowship hall, and we have started a cemetery for natural burial in the Orthodox tradition.
In spring 2026, we hope to break ground for our new temple on this property. We have worked for the past five years to develop a church design that meets our practical needs and reflects the beauty of Orthodox tradition. We are now poised to proceed, with your help.
Please click below to make a tax-deductible contribution to our building effort.
We are hoping and praying to be able to build a new temple, which will glorify God through its beauty, and meet the ever-growing practical needs our parish. Although we are making the best use of our current 109 year old building as we possibly can – fitting more people than it has any right to hold, and dealing with all its issues – we have reached the point of needing improved facilities. Read more about how we arrived at this point here.
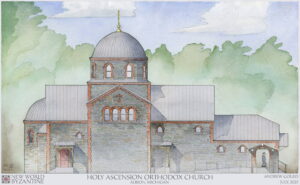 After several years of research and discussion about our goals for a new temple, we have planned it to include:
After several years of research and discussion about our goals for a new temple, we have planned it to include:
- A timeless and ancient design, yet suited to our place and land in south-central Michigan,
- Enough worship space to accommodate 250 comfortably, but also flexible enough to allow for more people for larger events (Pascha, weddings, etc.),
- Fully handicap accessible,
- A traditional freestanding bell “tower” with church bells,
- All-season walkway connecting the temple to the existing hall,
- A courtyard garden surrounding the temple, with a water feature,
- An Orthodox cemetery for natural burials, which we’ve already begun, read more about that here.
Our Architect
The parish has hired Andrew Gould as our architect. He has a reputation as one of the premier Orthodox architects in America, and he is particularly committed to adapting the architecture of traditional Orthodox countries (Russia, Greece, etc.) in an American style.
“The architecture needs to be honest, and solid and sincere. We don’t want to have a stage set, we don’t want to have a building that superficially looks like an Orthodox church….Orthodoxy’s about building something absolutely solid, and permanent and honest that conveys the real ethos of the eternal Kingdom of God.”
-Andrew Gould
You can view a sampling of his Orthodox church designs at his website: https://newworldbyzantine.com/sacred.
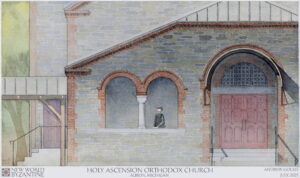 The artistic renderings on this page are meant to provide a glimpse into the vision we have for our new temple. A collection of pictures and internal renderings made from the modeling software can be viewed here. You can also view the floor plan here, as well as the full set of final plans here. The church will be made of stone, be plastered and have iconography on the inside, while using a timber-framed ceiling and walkways. It will include all the traditional features of of timeless Orthodox Church architecture that point the worshipper toward the divine. It will be located at our new property at 13526 29 Mile Rd in Albion, Michigan, under two miles from our current location.
The artistic renderings on this page are meant to provide a glimpse into the vision we have for our new temple. A collection of pictures and internal renderings made from the modeling software can be viewed here. You can also view the floor plan here, as well as the full set of final plans here. The church will be made of stone, be plastered and have iconography on the inside, while using a timber-framed ceiling and walkways. It will include all the traditional features of of timeless Orthodox Church architecture that point the worshipper toward the divine. It will be located at our new property at 13526 29 Mile Rd in Albion, Michigan, under two miles from our current location.
Why should Orthodox Churches be beautiful? Because beauty leads us to God. This lecture by Bishop Alexis of Alaska on Beauty in Orthodox Church architecture is a wonderful place to hear an introduction on this topic.
Our Goal
Building an Orthodox Church is a weighty endeavor, one that we outlast all of us. Although the practical need our community has for it is quite real, our main focus is to build something timeless and beautiful that transcends itself and points us and all of its future worshippers to the triune God. Through your prayers and support, we hope to commence construction in the spring of 2026.
Our Need
——-
We are grateful for the generosity of friends within and outside our parish, who helped us purchase the acreage, renovate the hall, and pay off our mortgage within a year while maintaining the operating needs of an active parish.
Now we are undertaking the funding of the church building itself with an estimated cost of $4.5 million. This work also includes necessary site work and landscaping, utility renovations and access, and all preparation prior to the laying of our new church’s foundation.
We welcome you to join us as we work to build a temple to the glory of God in this place we have been given, for this generation and many more to come
We would love to hear from you if you have questions about our project. We can also add you to our email list for those who are following this project. If you would like to call or email Fr Joshua for more information, see the CONTACT page.

